Solving Spatial Constraints- Designing Around ‘No Walls’ and Creative Layout Solutions
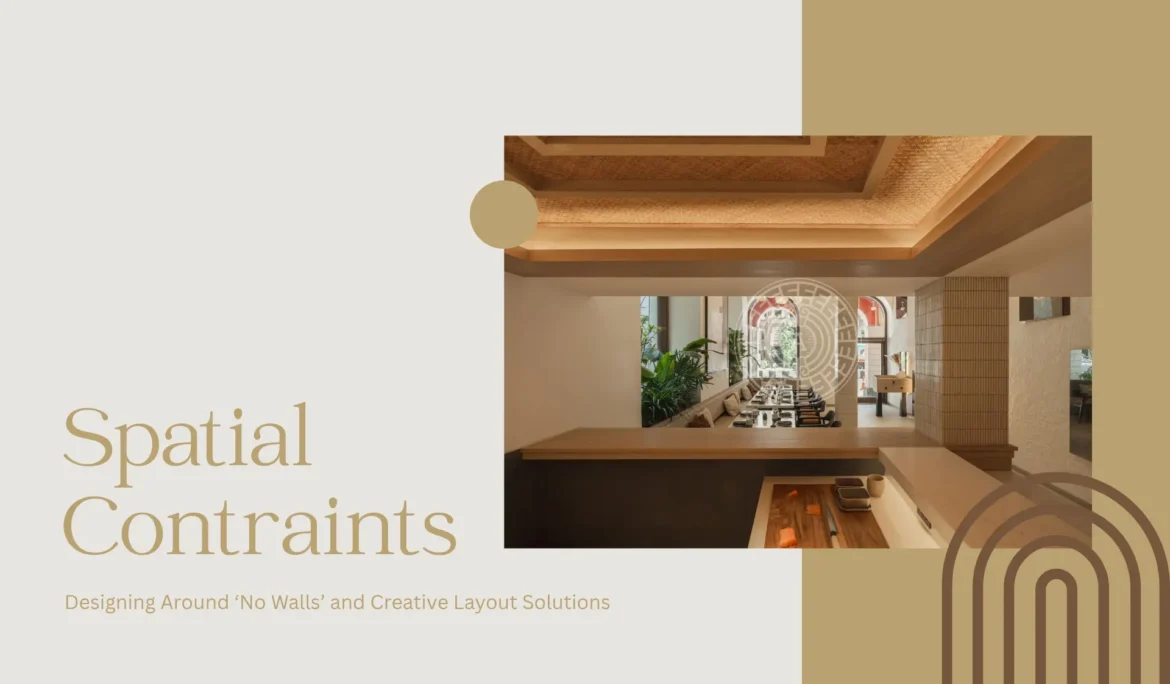
Modern Indian homes face a unique challenge. Urban apartments and condos are getting smaller. Yet, families still need functional living spaces that don’t feel cramped. The traditional approach of dividing rooms with walls no longer works when every square foot matters.
This is where innovative spatial design becomes essential. Top professionals understand that design challenges can transform into stunning opportunities. Open-plan living has emerged as the solution for homeowners who want both elegance and practicality in their spaces.
Expert firms like Tami Faulkner Design specialize in custom home projects that maximize space without sacrificing style. Their approach to designing a home focuses on creating defined zones using furniture placement, lighting, and visual cues rather than physical barriers.
The result? Homes that feel larger, brighter, and more inviting. These creative layout solutions prove that spatial challenges don’t limit luxury interior design—they inspire it. Smart planning transforms constraints into signature features that define contemporary Indian living.
Understanding the Modern 'No Walls' Design Philosophy
Removing walls is more than just a building choice; it’s a new way of thinking about our homes. The ‘no walls’ design philosophy has changed how we see interior spaces. It moves away from the old, divided layouts that were once common.
The trend towards open-plan living shows how family life and preferences are changing. People want homes that bring them together, not apart. Designers now focus on creating smooth transitions between areas, keeping each space unique.
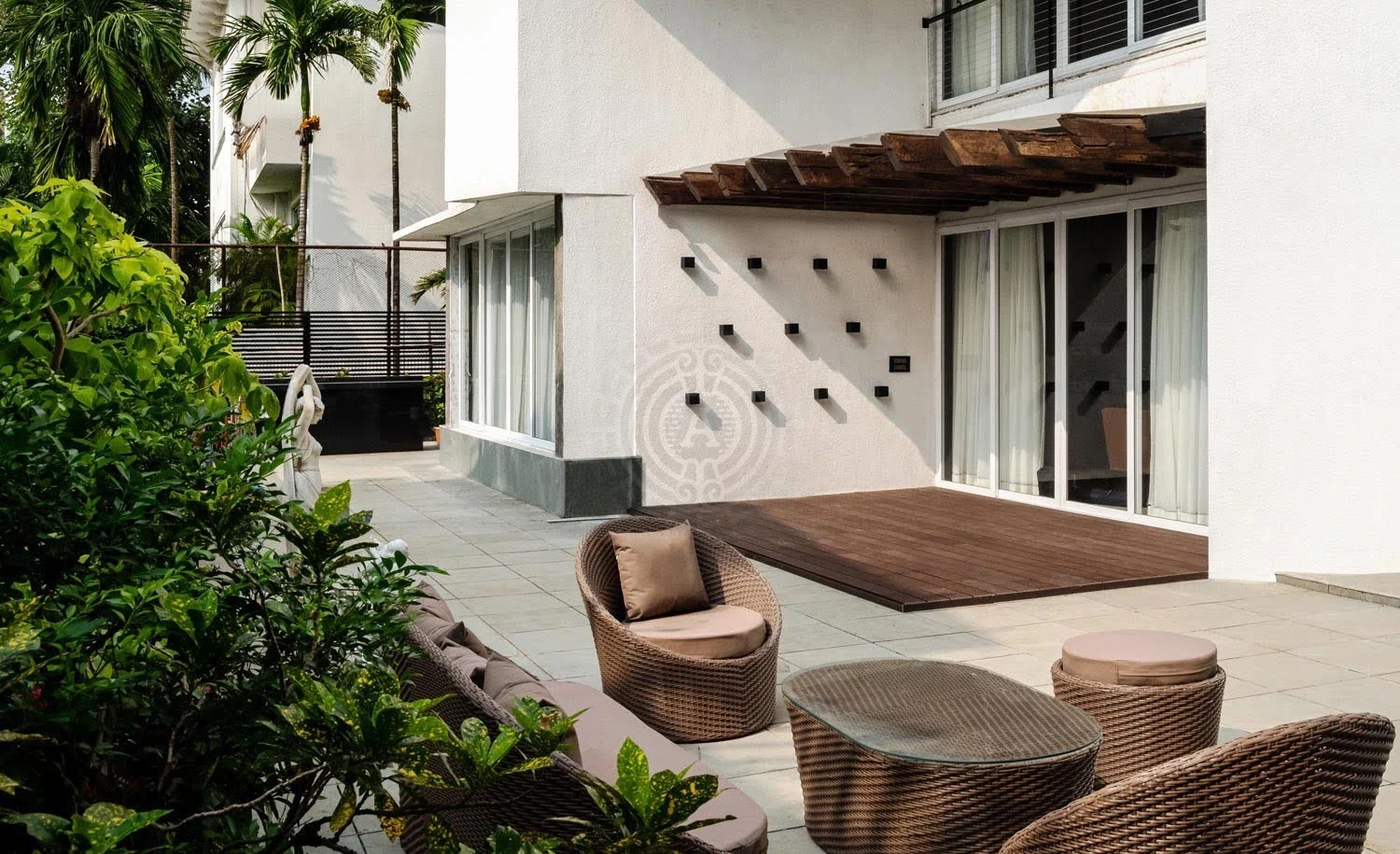
The Evolution of Open-Plan Living in Contemporary Homes
The idea of open spaces without walls started in the mid-20th century with modern architects. Pioneers like Frank Lloyd Wright introduced floor plans that were open and free from the old, boxy rooms. This new way of designing homes spread worldwide, including India.
In India, homes used to have separate rooms for different activities, showing respect for privacy and hierarchy. But, as cities grew and family structures changed, people wanted more flexible homes. Luxury Interior designers now make open spaces that fit local needs while keeping cultural values in mind.
Indian cities’ apartments, big or small, have adopted this change. With less space, open layouts make rooms seem bigger. Developers see this as a smart way to use space well.
Indian families have found a balance between open spaces and privacy. They create areas that are open but also private, fitting their unique family needs.
Benefits of Wall-Free Spatial Design for Indian Living Spaces
Removing walls brings many benefits in India, beyond just looking good. These living spaces solve urban family problems and make life better. Knowing these benefits helps homeowners choose the right layout for their homes.
Wall-free designs offer many advantages:
- Enhanced natural ventilation: India’s weather needs good air flow. Open spaces let breezes move freely, cutting down on AC use and energy costs.
- Improved family connectivity: Parents can keep an eye on kids while cooking or working. This helps families stay connected, even in big households.
- Flexible space utilization: Rooms can change use throughout the day. A breakfast area can turn into a home office or evening hangout spot easily.
- Better natural light distribution: Without walls, sunlight reaches deeper into homes. This cuts down on the need for artificial light, making homes healthier and brighter.
- Accommodation of Indian entertaining traditions: Big gatherings and festivals need adaptable spaces. Open plans make it easy to host guests without cramped areas.
Being able to define space with furniture, not walls, brings flexibility. Families can change their layouts as needs change, from adding a study for kids to making room for elderly parents. This flexibility is very valuable in changing family situations.
Cost is also a big plus in India. Fewer walls mean less money spent on building and less upkeep over time. This makes open designs a smart choice for many.
Common Spatial Challenges Interior Designers Often Face
Real-world projects show that designers often face many hurdles. These challenges test their creativity and problem-solving skills in home design. The Indian residential market has unique obstacles that need both technical knowledge and innovative thinking.
These common issues get even more complex with open-plan layouts. Traditional wall-based solutions aren’t available here.
Understanding these challenges helps homeowners set realistic expectations for their projects. Professional expertise is crucial for transforming compact urban apartments into functional, beautiful living environments. The design problems and solutions discussed reflect actual scenarios that professionals encounter regularly across Indian cities.
Limited Square Footage and Floor Space Constraints
Urban Indian apartments usually range from 600 to 1,200 square feet. This creates significant floor space limitations for interior professionals. The limited square footage is a big challenge when homeowners want to include living, dining, kitchen, and work areas in one open layout.
The spatial puzzle intensifies when considering Indian families’ need for spaces for multi-generational living and diverse daily activities.
Designers often must balance the desire for visual openness with practical functionality in these compact environments. A 900-square-foot apartment might need to accommodate a family of four, including workspace for two adults working from home, a study area for children, and entertaining space for guests. The constraint isn’t just about physical dimensions but about making every inch of available space work harder.
The challenge multiplies in metro cities like Mumbai, Bangalore, and Delhi where real estate prices make larger homes unaffordable for most families. Professionals must create the illusion of spaciousness while ensuring each zone serves multiple purposes. This requires strategic thinking about how to maximize square footage without creating a cluttered or cramped atmosphere.
Lack of Natural Light in Built Environment Spaces
The lack of natural light is a big challenge in high-density urban developments. Many Indian apartments have windows on only one or two walls, with some rooms getting no direct sunlight. This limitation is critical in open-plan designs where light needs to penetrate deeper into the interior spaces without wall-mounted fixtures to help distribute illumination.
North-facing apartments or units surrounded by taller buildings experience severe lighting constraints. Dark corners and shadowy zones can make even generously sized spaces feel smaller and less welcoming. The psychological impact of insufficient natural light affects how residents perceive and use their homes throughout the day.
Designers often face the challenge of compensating for poor window placement or inadequate glazing in the original building design. In cities with intense summer heat like Chennai or Ahmedabad, windows might be deliberately smaller to reduce heat gain, which paradoxically creates darker interiors. Professionals must find creative ways to bounce, reflect, and amplify whatever natural light is available while maintaining comfortable temperature levels.
Creating Designated Areas Without Walls
Indian homeowners typically value privacy and clearly defined functional zones. Creating designated areas without physical walls is a complex task. The cultural preference for separate spaces for different activities conflicts with the open-plan philosophy that eliminates traditional room divisions. This cultural-design tension requires sensitive handling and innovative spatial strategies.
Families need quiet zones for focused work or study, private areas for personal activities, and public spaces for entertaining guests. The absence of walls makes achieving this separation psychologically challenging even when physical barriers aren’t strictly necessary. Designers often report that clients initially embrace open concepts but later express concerns about noise travel, visual privacy, and the lack of personal retreats.
Strategic Design Principles for Maximizing Space
Professional interior designers use strategic design to make open-plan spaces work well. They focus on maximizing space while keeping things stylish and comfy. Knowing these key principles helps make every design choice fit together well.
Good wall-free design starts with careful planning, not just picking out decorations. Each principle helps create spaces that feel thought-out and organized. In India, these strategies are great for blending old family ways with new living needs.
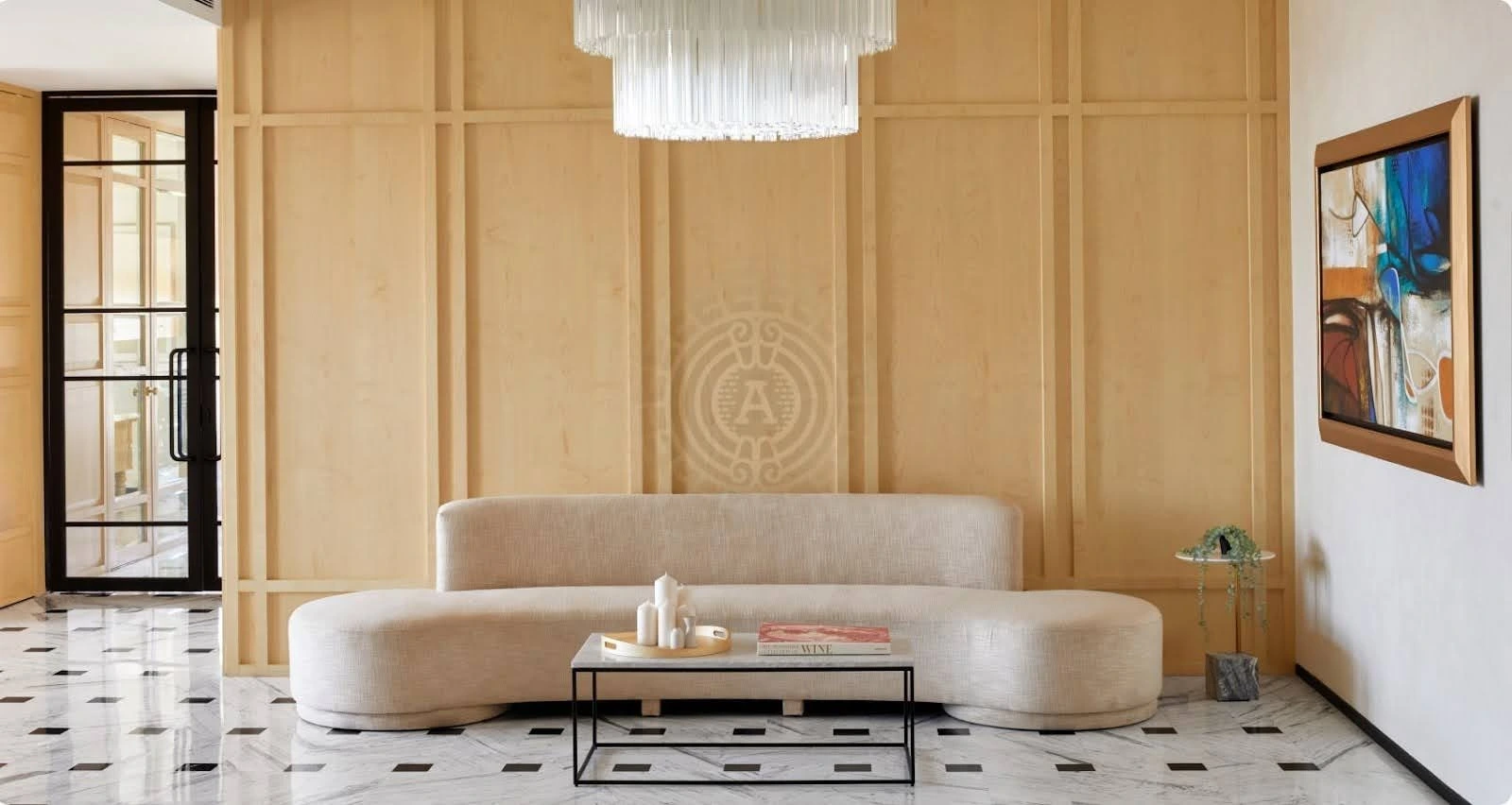
Space Planning and the Design Process
Space planning is the base of any good interior project. It starts with figuring out how family members use their living areas. Designers look at how people move, what they need, and how spaces relate to each other.
Designers make detailed floor plan drawings to see where furniture goes and how people move. These plans show where people will walk, sit, and gather. They measure everything carefully, including door swings and window spots.
Designers also think about what clients do every day. A family with kids needs different things than a couple without kids. Knowing daily routines helps designers create layouts that support real-life activities without sacrificing style or comfort.
Creating a Focal Point in Open Floor Plans
Every open-plan design needs a strong focal point to anchor it. This central feature gives the eye a place to rest and keeps the area from feeling chaotic. Without it, open layouts can feel disorganized.
A focal point could be a fireplace, a standout piece of furniture, or a big art piece. The goal is to pick something big enough to grab attention. In Indian homes, this might be a jali screen, a carved wooden wall, or a bold chandelier.
Placing the focal point wisely organizes the space. Furniture arranges itself around it. This creates clear paths and defines different areas in the open space.
Establishing Visual Boundaries Through Design Elements
To create zones without walls, designers use design elements carefully. These visual separators show where different areas start without blocking light or views. The right choices create a sense of separation without walls.
Different flooring materials mark different zones in an open floor plan. Switching from tile to hardwood or adding rugs defines spaces. Ceiling treatments like exposed beams or different paint colors also set boundaries overhead.
Maximizing Natural Light and Vertical Space Throughout the Space
Using natural light and vertical space can make rooms feel bigger. In open floor plans, these elements are key. They help create a sense of openness. Indian homes often have small spaces and limited light, making these strategies very useful.
Light changes how we see room size. Vertical space makes rooms feel taller. Together, they make spaces feel larger. Designers use these tricks to make every inch count.
Window Treatments and Wall Treatments for Light Optimization
Window treatments control light in your home. The right ones can brighten your space while keeping it private. Many Indian homes use heavy drapes that block sunlight, making rooms darker.
Sheer curtains let in lots of light while keeping rooms private. They soften sunlight, making rooms bright and even. Layering sheer panels with heavier curtains is a good idea.
Light-colored walls reflect light, making rooms brighter. Paint walls in whites, creams, or soft pastels. Glossy or semi-gloss finishes also reflect light well.
Mirrors can make a room brighter. Place them near windows to reflect light. Big mirrors or panels can make dark corners brighter, making rooms feel larger.
Utilizing Vertical Storage and Full-Height Solutions
Vertical storage uses wall space without taking up floor area. This is great in Indian apartments where space is limited. Using the full height of walls adds storage and makes rooms feel taller.
Full-height furniture makes rooms look taller. It uses wall space well, providing storage without needing many pieces. Built-in units that go to the ceiling look custom and spacious.
Pendant Lights and Fixture Placement for Spatial Definition
Pendant lights light up rooms and define areas. They hang at eye level, making rooms feel more open. This is perfect for spaces without walls.
Placing lights in different areas makes rooms feel more organized. A group of lights over a dining table marks the dining area. Different lights over a kitchen island define the cooking area. This keeps the open feel while making areas clear.
The height and style of lights affect how we see a room. Lower lights make areas cozy, while higher ones keep rooms open. Choose lights that fit the space they light up.
Using different types of lights at various heights adds depth. Mix pendant lights with ceiling lights, wall sconces, and floor lamps. This makes rooms bright and interesting.
How a Top Luxury Interior Designer Approaches Spatial Constraints
Top Best Interior Designers in India mix creativity with technical skills to tackle space challenges. They use thoughtful design to turn tough spots into beautiful, useful areas. This way, they stand out from simple decorating.
They plan deeply, thinking about structure, flow, lifestyle, and future needs. This all-around view makes sure solutions work now and later.
Custom Floor Plans and Thoughtful Design by Tami Faulkner Design
Tami Faulkner Design shows how custom floor plans can turn space limits into design wins. They start by really getting to know how clients live. They look at daily routines, how they entertain, work from home, and family life.
They make plans that fit each family’s needs, whether it’s for big families, work areas, or spaces for big gatherings. This is key in Indian homes, where spaces are often different from Western ones.
Lifestyle drives every design choice. They think about storage for seasonal items, prayer areas, kitchen layouts, and how people move around. These details make their plans truly custom.
The result is spaces that are both beautiful and practical. They feel natural because they match how families live and move. This thoughtful design makes spaces easy to use, without the hassle of bad planning.
Full-Service Design Solutions for Unique Challenges
Full-service design tackles space issues with a complete project management approach. It covers everything from the first meeting to the final setup. This keeps the design consistent from start to finish.
This model is great for unique challenges in open spaces. Designers work with architects, builders, lighting experts, and furniture makers for a unified look. This avoids the problems that come from different people working alone.
They solve problems before they happen. If construction finds new space issues, they fix them right away while keeping the design on track. This is very helpful in old Indian homes where the original build might not meet today’s standards.
Managing the budget is also key. Designers find materials wisely, avoid mistakes, and spend money where it matters most. They know which investments improve space the most and where to save without losing quality.
Defining Space Without Compromising Flow and Functionality
Creating separate areas in open-plan designs needs careful planning. The goal is to make each zone serve its purpose while keeping the space open. This balance turns homes into functional spaces for daily life.
In Indian homes, open layouts are becoming popular. They connect kitchen, dining, and living areas. But, making these areas feel distinct without walls is a challenge. The solution lies in thoughtful design strategies that create visual and functional boundaries while preserving spatial flow.
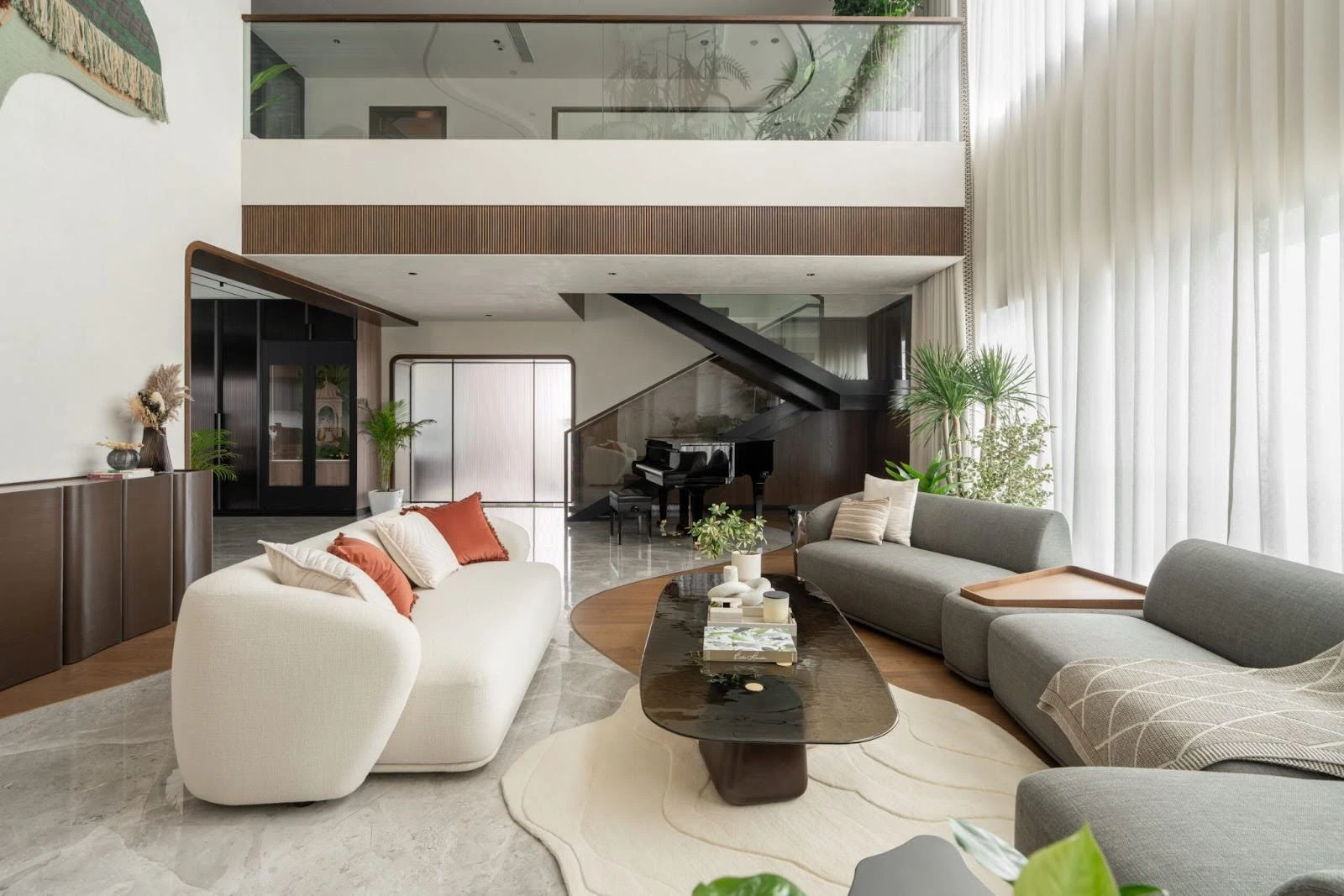
Using Color to Create Visual Separation
A well-planned colour palette can define different zones within an open space more effectively than physical barriers. Strategic color choices create psychological boundaries that guide how people perceive and use each area. This approach maintains openness while establishing clear functional zones.
Consider painting an accent wall behind your dining area in a complementary shade that distinguishes it from the living space. The color shift signals a different function without interrupting sightlines. You can also use different color families for living versus dining zones while maintaining overall harmony through coordinated accents.
Ceiling colors also play a role in creating a cohesive yet defined space. Painting the ceiling above your dining table a shade darker than surrounding areas subtly marks that zone. This technique works well in homes with standard ceiling heights where architectural changes aren’t feasible.
Wall treatments beyond paint offer additional opportunities for zone definition. Textured wallpaper in the living area contrasts with smooth painted walls in the dining space. These subtle variations create interest while maintaining the unified feeling essential to successful open-plan design.
Creative Dividers That Maintain Openness
Decorative elements serve as effective space dividers that provide separation without compromising flow. Open shelving units positioned perpendicular to walls create boundaries while allowing light and sightlines to pass through. These pieces function as both storage and architectural features that define space.
Strategic Layout Planning for Connected Zones
Thoughtful floor plan design creates distinct areas that still feel connected and part of a unified whole. The arrangement of furniture groupings establishes natural boundaries between functions. A sofa positioned with its back toward the dining area creates separation while maintaining conversation flow.
Strategic rug placement anchors different zones within the open space. A large rug under your seating arrangement defines the living area, while a separate rug beneath the dining table marks that zone. Choose rugs that coordinate in style and color to maintain visual continuity across the space.
Circulation paths deserve careful consideration in floor plan design. Create clear walkways between zones that don’t cut through functional areas. People should move naturally from entry to kitchen to living spaces without disrupting activities in each zone. This intentional planning makes the space work better for daily life.
Furniture scale and placement also impact how cohesive the space feels. Pieces should relate to each other in size and style even when serving different zones. A massive sectional in the living area paired with delicate dining chairs creates visual discord. Instead, select pieces that work together to create a unified aesthetic while defining separate functions.
Architectural Strategies for Enhanced Spaciousness
Interior architecture techniques make open spaces feel larger and more expansive through visual continuity. Using consistent flooring throughout the entire area eliminates visual breaks that can make spaces feel smaller. This approach works well in Indian apartments where square footage is limited.
Installing glass or transparent elements maintains openness while providing some functional separation. Glass railings for a raised dining platform allow light to flow freely. Transparent acrylic furniture pieces serve their purpose without adding visual weight to the space.
Proportional design principles ensure architectural elements enhance rather than diminish spatial perception. Avoid oversized light fixtures that crowd the ceiling or bulky furniture that blocks movement. Instead, choose appropriately scaled pieces that maintain the sense of openness while fulfilling their functional roles.
Creative Solutions for Small Spaces and Limited Square Footage
When floor space is limited, every square foot matters. Urban Indian homes often face the challenge of making small spaces stylish and comfortable. The good news is that you can still have many options, even with less space.
With the right approach, creative solutions can turn even the smallest apartment into a cozy home. The key is to understand how to make the most of what you have. This means using space wisely and making smart design choices.
Innovative Solutions for Making Small Spaces Feel Larger
How we see our living spaces is very important. Several innovative solutions can make a room feel bigger without changing its size.
Mirrors are great for making a room look bigger. A large mirror opposite a window reflects light and makes the room feel larger. This simple trick can make small spaces feel more open.
Choosing the right furniture is also key. Opt for furniture with exposed legs instead of solid bases. This makes the room look lighter and feel bigger.
Color schemes can also help make a room feel larger. Light colors make walls recede, while dark colors make rooms feel smaller. Painting walls and ceilings in light tones can make a room feel seamless and visually appealing.
Keeping things tidy is crucial. Too many decorations can make a small space feel cluttered. Choose items that serve a purpose or bring joy, keeping surfaces clear for a more open feel.
Maximizing Wall Space and Available Space Efficiently
Vertical surfaces are often overlooked in small homes. Every wall offers opportunities for storage and design without taking up floor space.
Floor-to-ceiling built-ins are great for using height. They provide lots of storage without taking up too much room. This makes ceilings feel higher.
Wall-mounted desks are another smart choice. They provide a workspace when needed and disappear when not in use. This is perfect for studio apartments or rooms with limited space.
Murphy beds are also a great option. They turn bedrooms into living areas during the day, making the most of available space. Modern Murphy beds come in stylish designs that fit well with modern interiors.
Consider using wall-mounted TV brackets, floating shelves, and hanging organizers in kitchens and bathrooms. These solutions keep things organized and free up space for other activities.
Design Problems and Solutions for Compact Living
Compact living comes with its own set of challenges. Knowing how to solve these problems can make a big difference.
Problem: Storing seasonal items in a small space. Solution: Use under-bed storage, overhead storage, and vacuum-sealed bags for bulky items.
Problem: Creating a home office in a studio apartment. Solution: Use a room divider or bookshelf to define a work area. Choose a compact desk and a stylish chair for both work and leisure.
Problem: Accommodating guests with no spare bedroom. Solution: Invest in a sofa bed with a good mattress. Use a folding screen for privacy or a daybed for seating.
Problem: Insufficient kitchen storage. Solution: Install magnetic knife strips, hanging pot racks, and corner shelving. Use the inside of cabinet doors for more storage.
These design problems and solutions address common issues in urban Indian apartments. They make living more comfortable and organized.
Room-Specific Design Solutions Without Walls
Designing wall-free spaces means making each area practical yet visually appealing. In open-plan homes, each zone needs its own approach. This turns undefined areas into useful spaces that look good and serve their purpose.
Indian homes need versatile zones for different activities. From hosting guests to doing laundry, each area must be thoughtfully planned. Here are ways to make distinct zones without losing the open feel of modern homes.
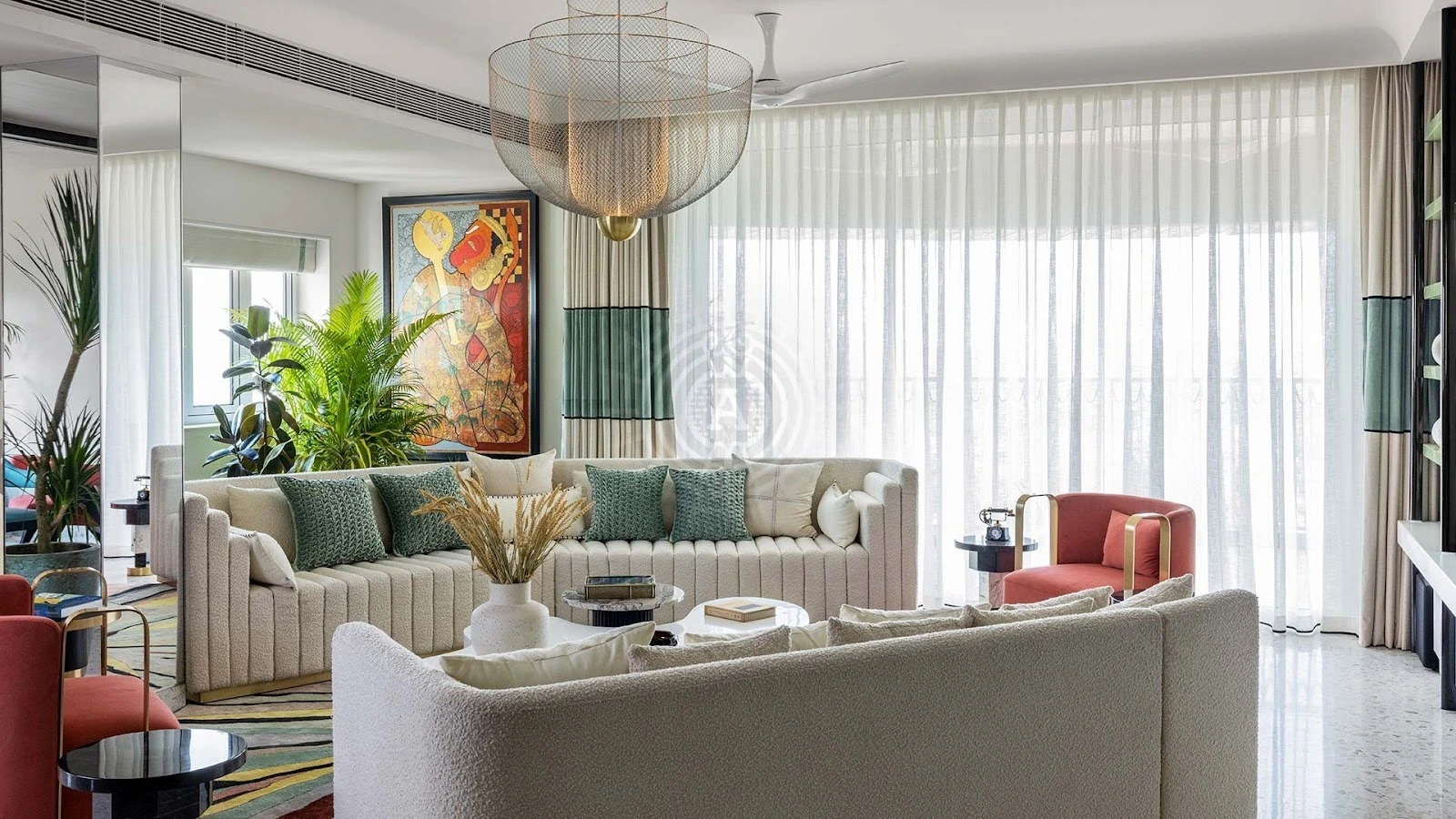
Defining Living Spaces Through Thoughtful Arrangement
The living area is the heart of most Indian homes. It serves many purposes. Placing furniture wisely creates a clear zone without walls.
Area rugs mark the start of a new zone. Pick a rug big enough for all your furniture. This makes the space feel complete and intentional.
Use the same colors for cushions, throws, and decor. This makes the area look cohesive. It defines the space without needing walls.
Lighting helps set the living area apart. A big chandelier or pendant lights above the seating area draws the eye. Add floor and table lamps for more light that shows the area’s purpose.
Smart Solutions for Laundry Management
Laundry room design is tricky in Indian apartments. Often, there’s no room for a separate laundry area. Creative solutions are key to keep things looking good and working well.
Putting washer-dryer units in kitchen cabinets is a smart move. Custom panels hide the appliances when not in use. This keeps your living area looking open while still doing laundry.
Using bathroom niches for stacked appliances saves space. A decorative curtain or sliding door can hide the washer-dryer. This keeps your bathroom looking nice.
Laundry areas hidden behind screens keep the open-plan feel. A screen with intricate designs or modern patterns works well. This is perfect for Indian homes where space is limited.
Professional Expertise for Cohesive Design
TF Design shows how experts blend beauty with function. They make spaces that look good and work well. This is true for every area of your home.
Designers think about how people move through spaces. They plan furniture and zones to fit how you live. This makes your home more functional and comfortable.
Choosing the right materials is important for a consistent look. Experts pick flooring, walls, and finishes that flow well. This makes each area special yet part of a bigger whole.
Designers also think about the Indian way of life when planning spaces. They consider cultural needs like prayer areas and family gatherings. This makes homes that respect tradition and modern style.
Designing without walls shows that open-plan living can be practical. Each area has its own purpose through careful planning. Your home will feel spacious and useful, with every area adding to your comfort and convenience.
Solutions to Common Design Challenges in Open Spatial Layouts
Every open floor plan has its own set of challenges. Professional designers use proven methods to tackle these issues. They focus on enhancing both the look and function of the space.
Indian homeowners are embracing open layouts. But they need expert advice to overcome design obstacles. This transforms challenging spaces into amazing living areas.
Understanding solutions to common problems makes spaces remarkable. From controlling sound to addressing privacy, each challenge has effective answers. The best designs turn constraints into opportunities for creativity.
Addressing Many Spatial Issues Without Compromising Style
Interior designers solve many spatial problems at once while keeping the style intact. It’s not just about solving functional issues. It’s about making these solutions enhance the visual appeal.
Acoustic challenges are common in open plans, affecting Indian families. Sound absorption materials, hidden in decorative elements, offer practical solutions without losing style. These materials, like fabric panels and textured walls, reduce sound while adding beauty.
Privacy is a concern in open environments. Creative solutions maintain openness while creating personal zones. Elements like partial dividers and varied ceiling heights help define spaces.
Storage is another challenge in open layouts. Innovative built-in solutions disguised as architectural features solve this problem. Custom cabinetry and hidden compartments in furniture provide ample storage.
Temperature and lighting control in large areas need zoned solutions. Multiple light sources at different levels create atmosphere and task-specific lighting. Ceiling fans, window treatments, and smart systems keep areas comfortable.
Creating Functional and Beautiful Spaces with Limited Floor Space
Designing beautiful spaces in small areas shows true design skill. Limited square footage doesn’t limit possibilities with strategic planning. The best small-space designs feel spacious and organized.
Scale and proportion are key in small layouts. Furniture must fit the space well, neither overwhelming nor lost. Designers carefully choose dimensions to ensure harmony.
Flexibility is crucial in small spaces. Movable partitions, convertible furniture, and adaptable layouts allow for change. This versatility ensures spaces accommodate various activities without feeling cramped.
Design Choices That Maximize Square Footage
Strategic design choices early on impact space efficiency. Decisions made early shape whether spaces feel generous or cramped. Celebrity Interior Designer focus on optimizing space.
Floor plan configuration is crucial for efficient use of space. Open sight lines and continuous flooring visually expand areas. Eliminating unnecessary corridors frees up space for functional zones.
Furniture placement affects space efficiency and flow. Floating furniture away from walls creates pathways and makes rooms feel larger. Arranging furniture to define zones without blocking movement ensures every inch is used.
Color and material choices greatly affect perceived dimensions. Light, reflective surfaces bounce natural light, making spaces feel brighter. Consistent color palettes unify zones, maintaining a cohesive feel.
Window treatments and architectural details dramatically affect space perception. Full-height draperies and minimal dressings maximize natural light while maintaining privacy.
Conclusion
Spatial constraints don’t have to hold you back from creating beautiful homes. We’ve seen how creative solutions can turn tough layouts into stunning spaces. This journey shows us how to overcome design challenges with innovative ideas.
Starting with the basics is key. Planning smartly, placing furniture wisely, and using vertical space well makes rooms feel both big and cozy. In India, open-plan living brings more natural light, stronger family bonds, and more room.
Top interior designers bring both skill and creativity to their work. They see removing walls as a chance to make spaces that truly reflect who we are. Every problem is a chance to find a new way to design, keeping things flowing smoothly.
Creating a wall-free home needs careful planning. The right colors, furniture that does more than one thing, smart storage, and the right lighting are all important. These elements help set up areas without losing the open feel.
Your home should be a place of beauty and function. Working with skilled interior designers who know about space can make your dream home a reality. They turn what could be problems into unique features that make your home stand out.
Looking at your space in a new way is the first step. Open-plan design offers endless possibilities. Trust that there’s a creative solution for every problem you face.





